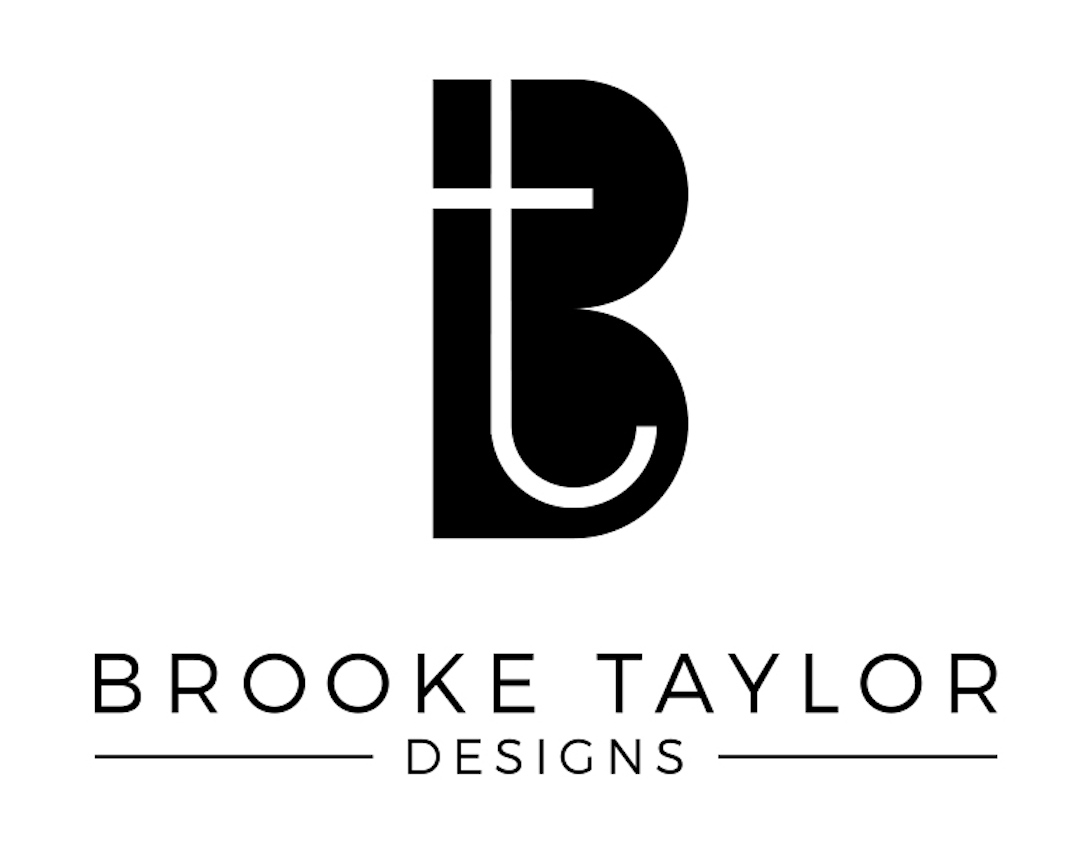Our Process
Every Project & Design is Unique, but we approach every project with a similar process to insure we are providing extraordinary results.
Step One: Design Questionnaire
At Brooke Taylor Designs our main focus is creating spaces that are both elevated and functional. We listen to your needs and work with them throughout the entire project. The first thing we do is provide a detailed design questionnaire; click the button below to start your questionnaire.

Step Two:Discovery Call
After you submit your design questionnaire, we will email you to schedule a 15-30-minute phone call. During this call, we will walk through your questionnaire answers. This helps establish your style, the functionality of the space, and the people who will occupy it.
We discuss your goals and challenges with you and tell you how we work. If it seems we will be a good fit, we arrange a personalized consultation visit to better understand your needs and provide you with tailored solutions.

Step Three: First In-Person Meeting
We will meet at your home to begin measurements and a walkthrough of the rooms that need design. We discuss Project Scope. What is working in the space, and what is not.
Discuss possible solutions so we can really get a feel for what your goals are.
After the Initial on-site consult, we will be able to begin creating your custom proposal.
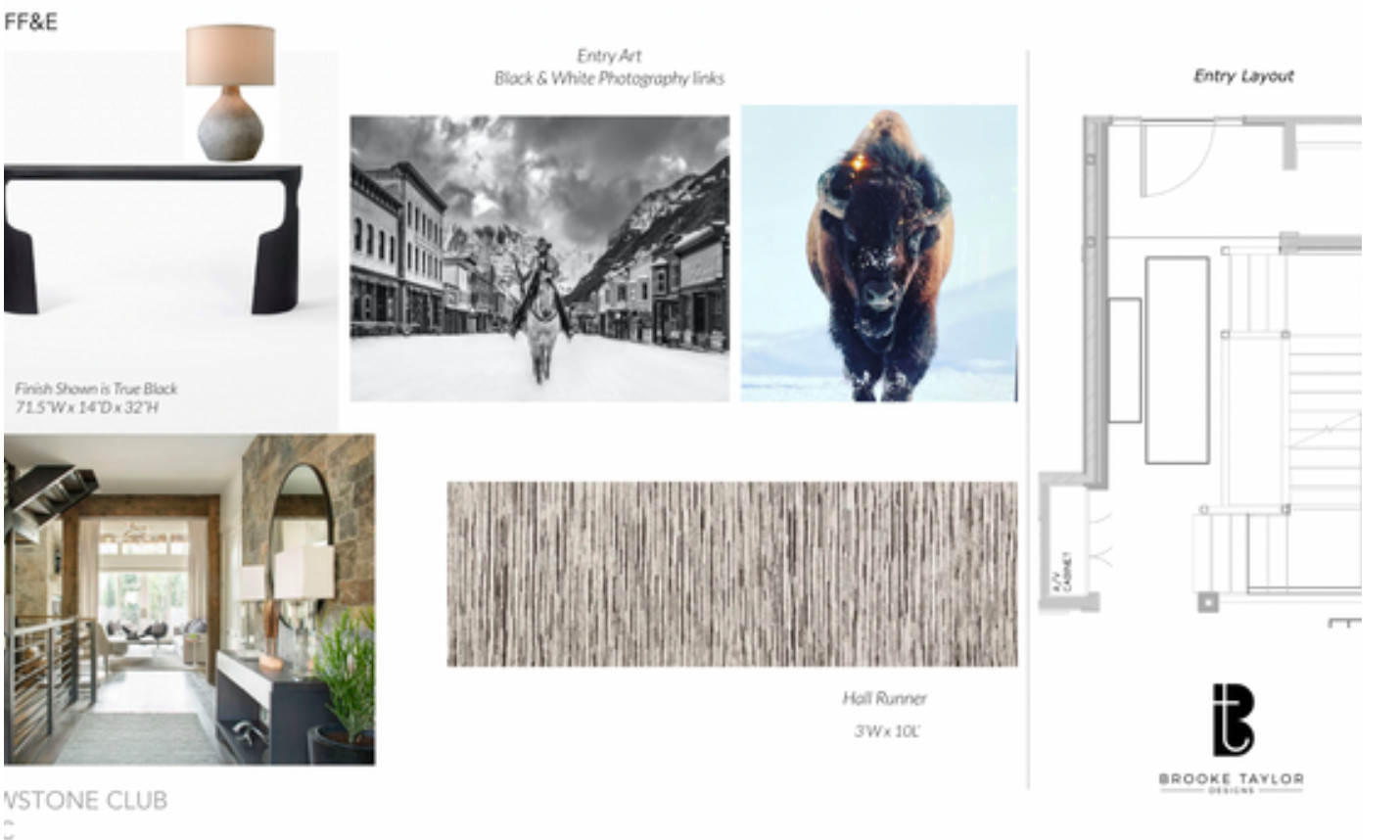
Step Four: Proposal Meeting
We will sit down and review the proposal. Once you sign your proposal and submit your first deposit; we are in business! You will soon receive a welcome packet that is packed with all the important details of what to expect, including weekly email updates. We believe communication is key to success, so we will detail all the ways we will communicate with you, including our design software. Now the fun begins!
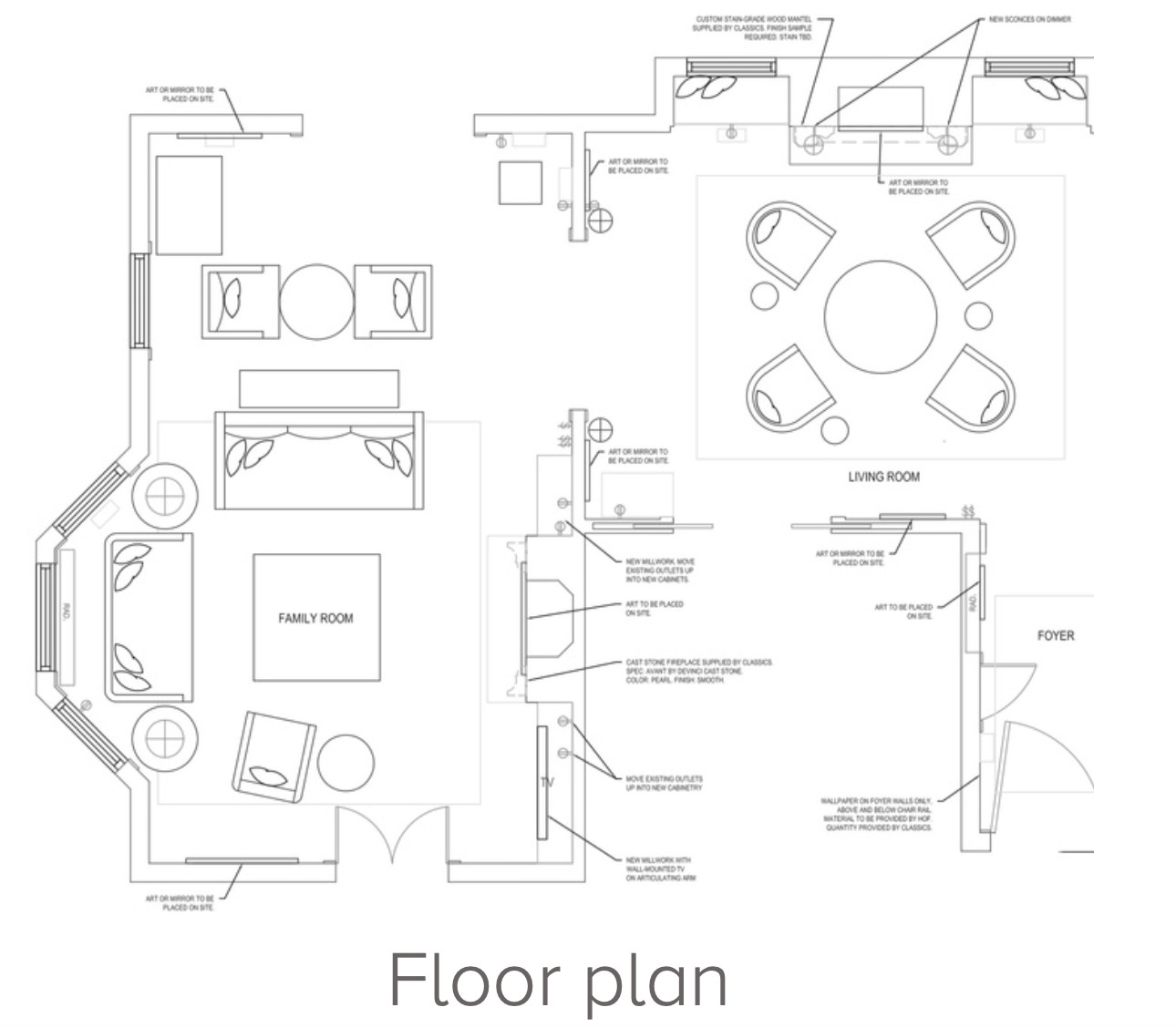
Step Five: Floor Plan +Project Design Meeting
In this meeting we will review the proposed floor plan, and key finish selections & fabrics.
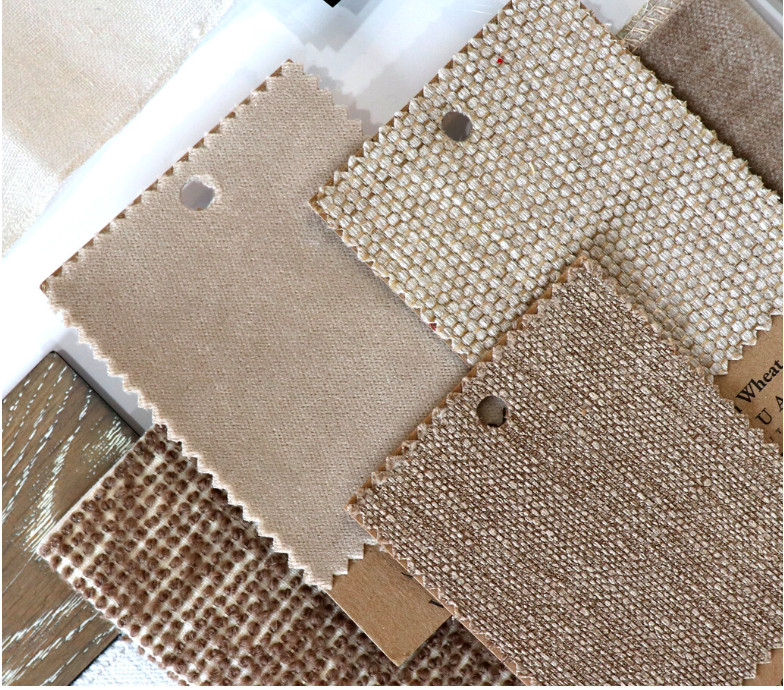
Step Six: Project Design Followup
In this meeting we are now presenting all finishes, furnishings and design details.
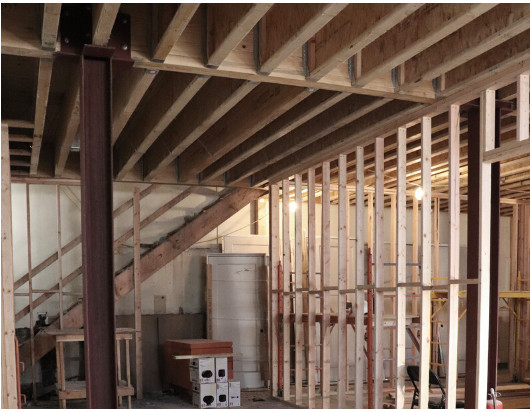
Step Seven: Project Management (Optional)
Now that floor plans, fixtures, finishes and furnishings are all approved we will begin the next phase of the project. Depending on the scope of work, this could include full renovation with our network of subcontractors, as we can execute the needs of your job with the highest of craftsmanship and quality.
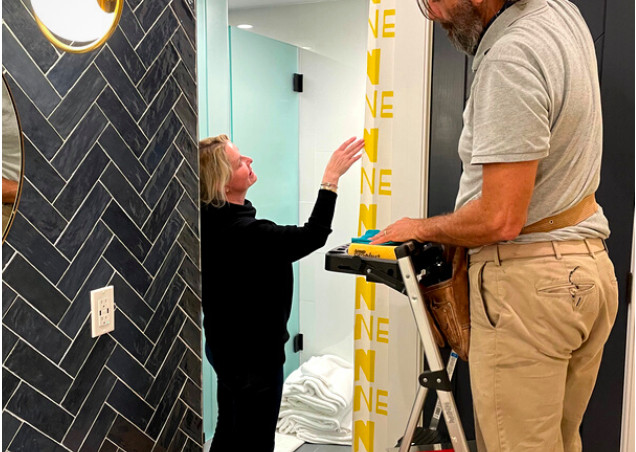
Step Eight: Procurement
During this stage we will order all approved furnishings, finishes, accessories, window treatments, wall treatments & manage the package tracking and installation. Once everything is installed, we will work through a punch list through the very last item of the project to insure our client 100% satisfied with their space.
